Meredith Gardens Totton, Southampton £190,000
Please enter your starting address in the form input below.
Please refresh the page if trying an alernate address.
- 1 DOUBLE BEDROOM HOUSE
- LIVING ROOM
- KITCHEN
- BATHROOM
- DOUBLE GLAZED WINDOWS
- GAS CENTRAL HEATING
- SIDE & FRONT GARDENS
- ALLOCATED PARKING
- NO CHAIN
Hamwic Independent Estate Agents offer to market this freehold 1 bedroom house located in the popular area of West Totton. The property benefits from allocated parking with additional visitors parking, gas central heating, double glazed windows, no forward chain, side and front gardens. This is an ideal opportunity for a first time/investment buyer.
OUTSIDE - FRONT; lawned front garden, entrance at side of property with courtesy lighting. Door opening to;
PORCH; timber constructed porch area with polycarbonate roof, decked flooring, door to storage cupboard housing gas boiler, fuse board, electric and gas meters. Wooden door into;
LIVING ROOM; textured ceiling, double glazed window to the front aspect. Radiator. Stairs to 1st floor with cupboard under, TV and telephone point. Doorway to kitchen;
KITCHEN; textured ceiling and double glazed window to the front aspect. Work surfaces, with units and drawers to the base level with further matching eye level units. Single drainer sink with mixer tap. Space for cooker, space and plumbing for washing machine, further space for standing fridge and freezer and laminate flooring.
1ST FLOOR - LANDING; textured ceiling (access to the loft). Doors to airing /storage cupboard (housing hot water tank) and furthers doors to;
BEDROOM; textured ceiling and double glazed window to the front aspect. Built in wardrobe and radiator.
BATHROOM; textured ceiling and obscure double glazed window to the front aspect. Enclosed bath and mixer taps, electric shower fitted overhead and part tiled surrounds, pedestal wash basin, low level WC and laminate flooring.
GARDEN; side garden is mainly laid to patio with wood chip borders and timber shed. The front garden is open to the boundaries and mainly laid to lawn. Wood chip flower bed.
Communal car park to side of property with 1 allocated space and visitors parking.
COUNCIL TAX; B - NFDC
Rooms
 1
1  1
1  1
1Photo Gallery
EPC

Floorplans (Click to Enlarge)
Nearby Places
| Name | Location | Type | Distance |
|---|---|---|---|
Southampton SO40 8SQ
Hamwic Independent Estate Agents Ltd



Hamwic Independent Estate Agents Ltd, 3 – 4 South Parade, Salisbury Road Southampton, SO40 3PY
Company Reg No: UK 9326630 | Website for The Property Ombudsman - www.tpos.co.uk
Tel: 02380 663999 | Email: enquiries@hamwicestateagents.co.uk
Properties for Sale by Region
©
Hamwic Independent Estate Agents. All rights reserved.
Powered by Expert Agent Estate Agent Software
Estate agent websites from Expert Agent
Cookies | Privacy Policy | Complaints Procedure


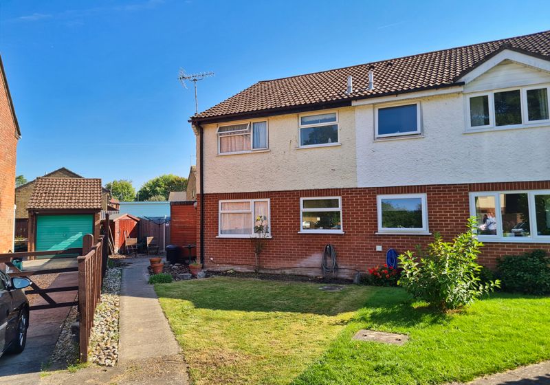
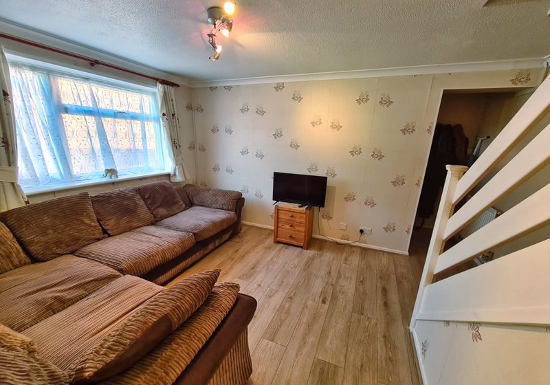

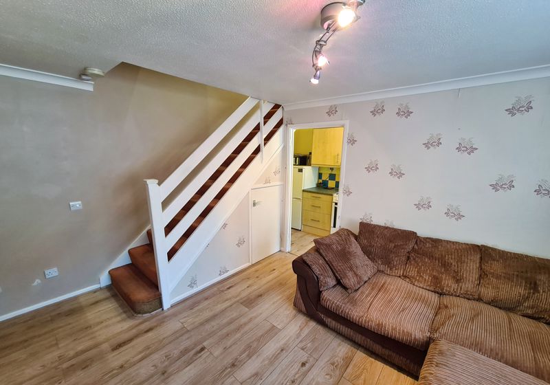
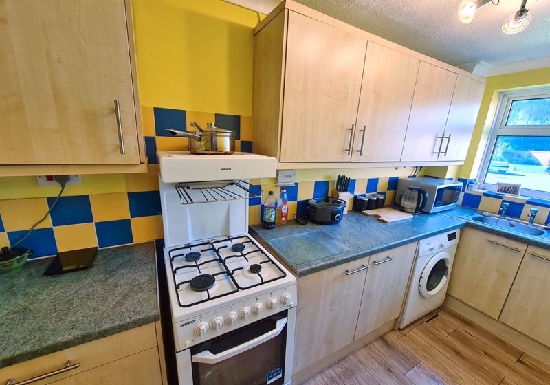
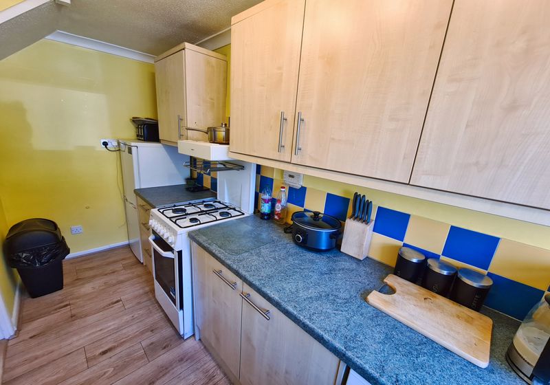
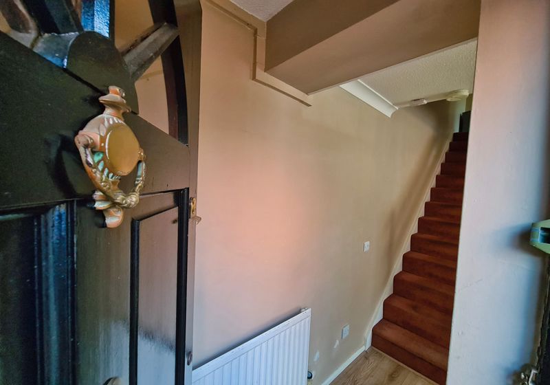
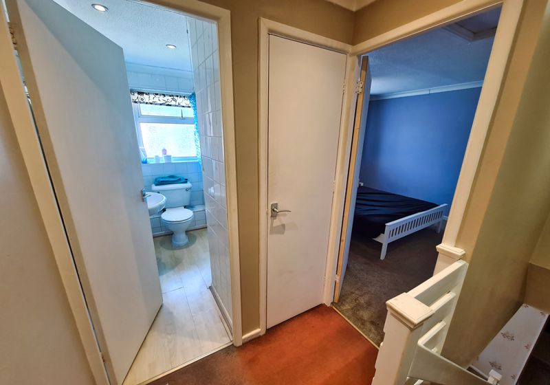
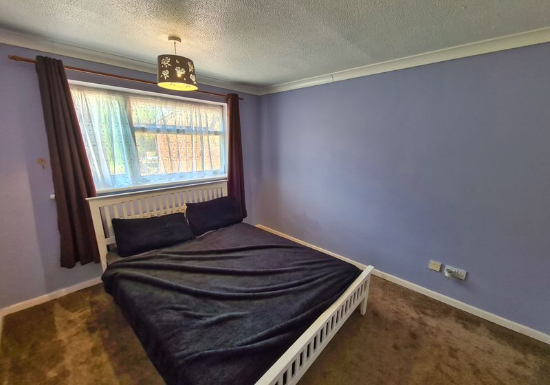
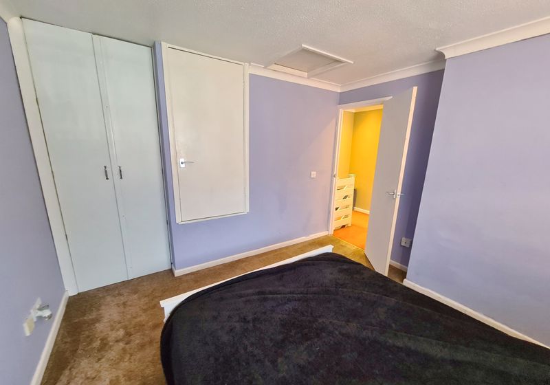
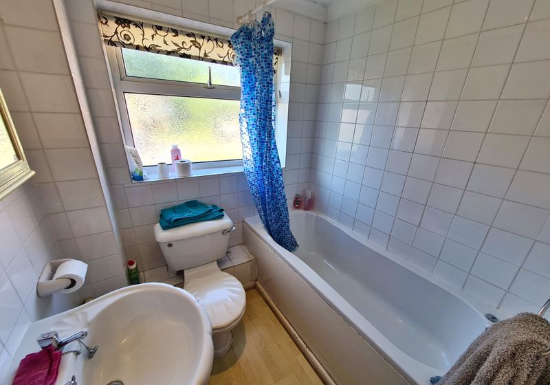
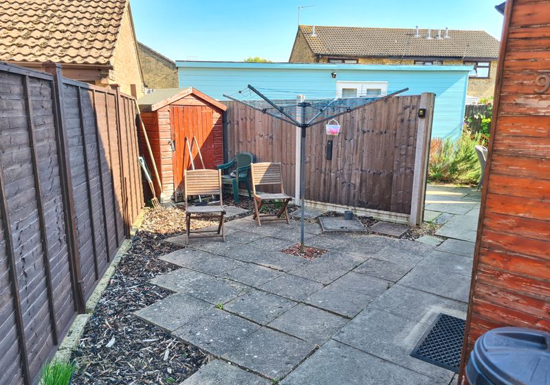
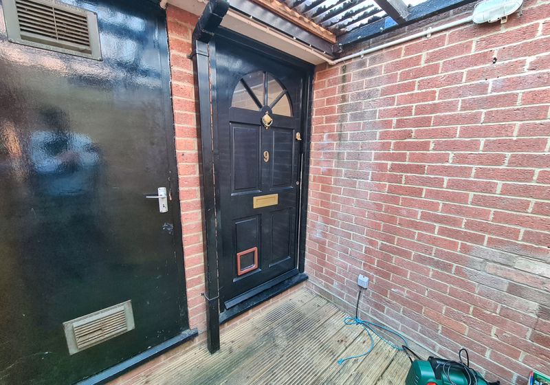
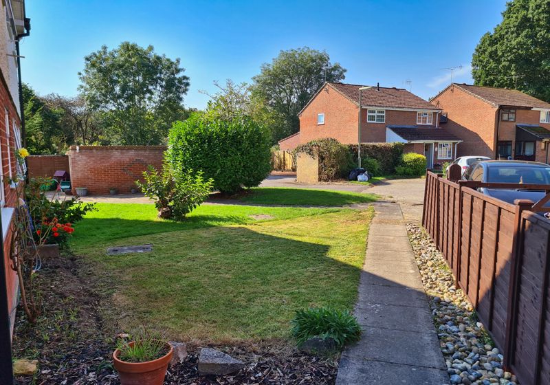
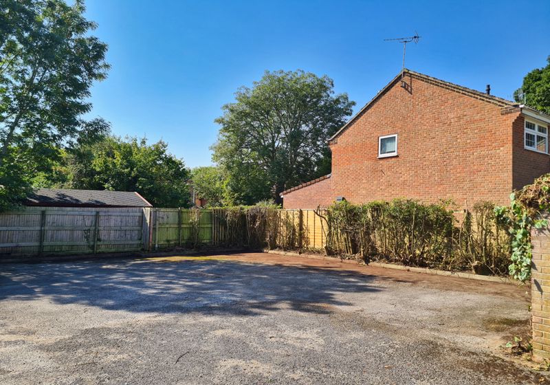
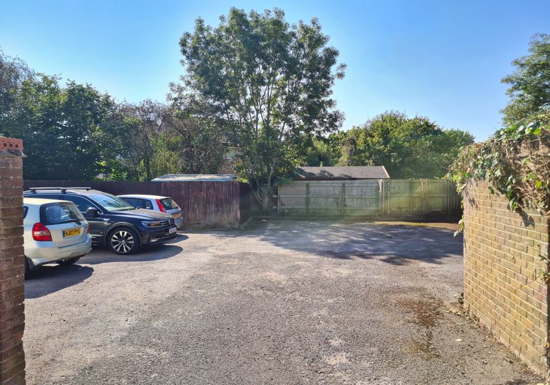
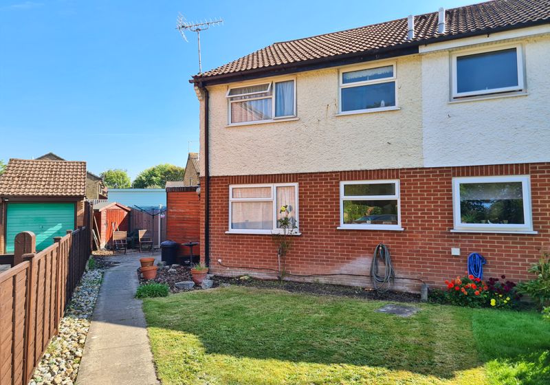


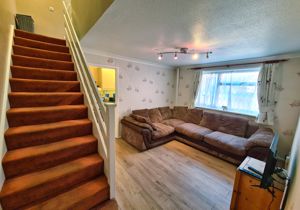














 Mortgage Calculator
Mortgage Calculator



