Longstock Crescent Totton, Southampton £215,000
Please enter your starting address in the form input below.
Please refresh the page if trying an alernate address.
Hamwic Independent Estate Agents are pleased to offer for sale this well presented and maintained over 55’s retirement 2 double bedroom ground floor flat located in Central Totton. The property benefits from a refitted kitchen, a refitted shower room and a garage in a block. An early viewing is highly recommended.
| LOUNGE - DINING ROOM WITH DIRECT ACCESS ONTO THE COMMUNAL GARDENS | REFITTED KITCHEN | 2 DOUBLE BEDROOMS | REFITTED SHOWER ROOM | DOUBLE GLAZED WINDOWS | OFF ROAD PARKING | GARAGE IN A BLOCK | PETS ALLOWED
OUTSIDE; private entrance leading to the communal parking area, the block of garages are to the side and surrounding communal gardens.
COMMUNAL HALL; double glazed front door leading into the hallway, stairs to 1st floor and door to flat 2.
ENTRANCE HALL; textured and coved ceiling, door to storage cupboard, door to airing cupboard housing hot water tank. Electric slimline radiator. Doors to;
KITCHEN; Smooth ceiling and double glazed window to the side aspect. Refitted kitchen comprising roll edge work surfaces with a range of units and drawers to the base level with further matching eye level units, single drainer sink. Integrated induction hob, oven and grill with extractor above, space and plumbing for washing machine, space for base level fridge and freezer, serving hatch and vinyl flooring.
LOUNGE/DINING ROOM; textured and coved ceiling, double glazed windows to the front, rear aspects, double glazed door to the side opening onto the communal gardens. 2 x electric slimline radiators, TV point and serving hatch.
BEDROOM 1; textured and coved ceiling, double glazed window to the side aspect and electric slimline radiator.
BEDROOM 2; textured and coved ceiling, double glazed window to the side aspect and electric slimline radiator.
SHOWER ROOM; textured ceiling and double glazed window to the side aspect. Refitted suite comprising walk in shower, vanity unit with hand wash basin, low level WC, heated towel rail, tiled walls and flooring.
GARDEN; communal gardens wrapping the block of flats, washing lines, range of scattered shrubs and plants.
GARAGE; in a block, up and over door.
MISC;
- Leasehold 999 years from 24/6/74
- Age Restriction – Over 55’s Only.
- No Ground Rent
- Pets Allowed
- Service Charge – From June 2024 - Approx. £1000 p/a
(New Management Company) the charge will include window cleaning, communal gardens, building insurance, electric for the communal hallway and hallway fire system.
Council Tax Band - B (NFDC)
Rooms
 2
2  1
1  1
1Photo Gallery
EPC

Floorplans (Click to Enlarge)
Nearby Places
| Name | Location | Type | Distance |
|---|---|---|---|
Southampton SO40 8RX
Hamwic Independent Estate Agents Ltd



Hamwic Independent Estate Agents Ltd, 3 – 4 South Parade, Salisbury Road Southampton, SO40 3PY
Company Reg No: UK 9326630 | Website for The Property Ombudsman - www.tpos.co.uk
Tel: 02380 663999 | Email: enquiries@hamwicestateagents.co.uk
Properties for Sale by Region
©
Hamwic Independent Estate Agents. All rights reserved.
Powered by Expert Agent Estate Agent Software
Estate agent websites from Expert Agent
Cookies | Privacy Policy | Complaints Procedure


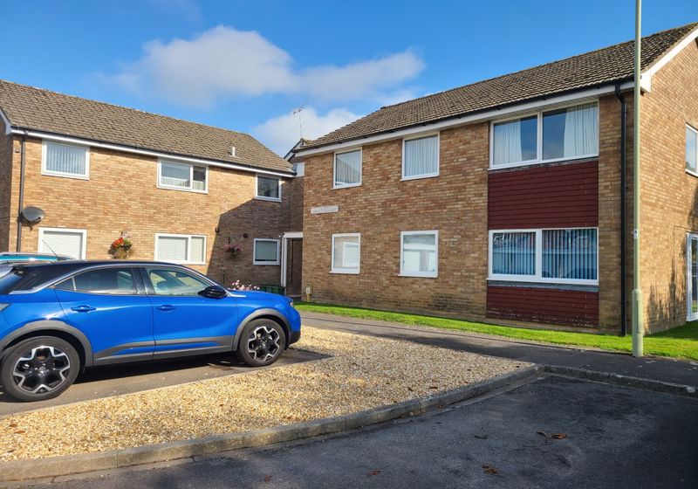
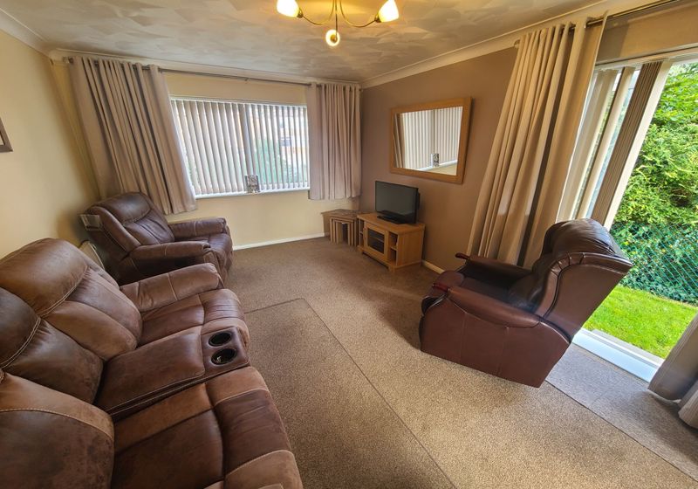
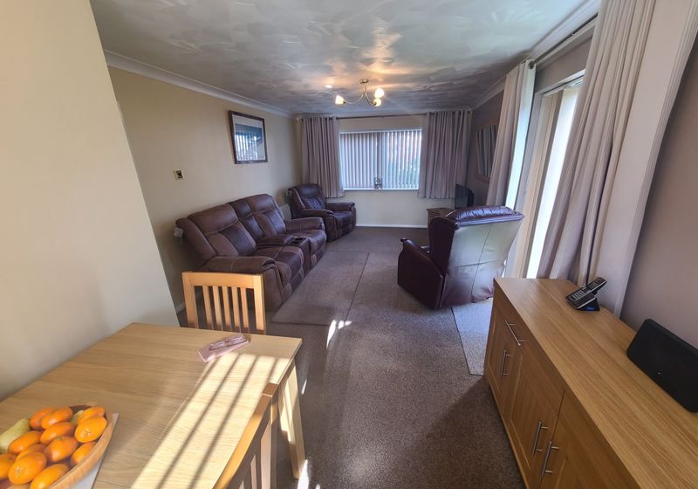
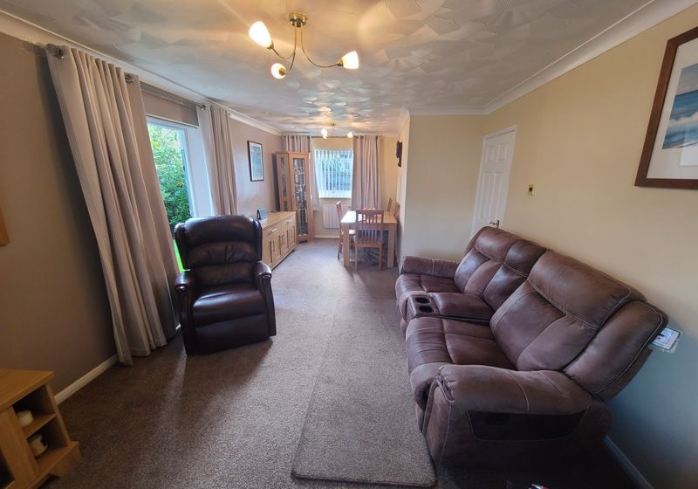
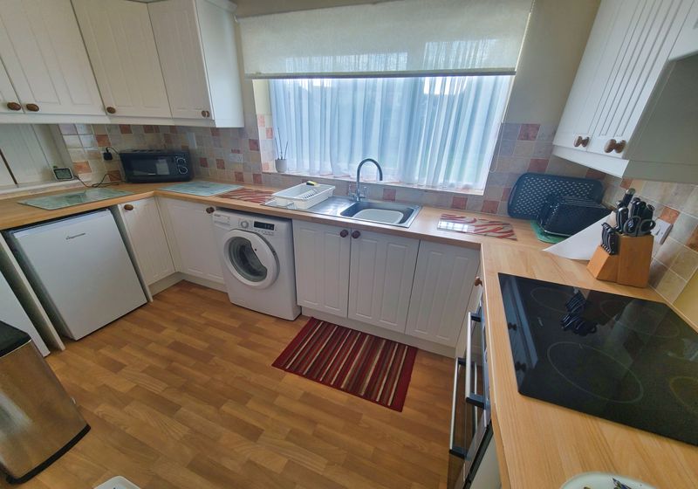
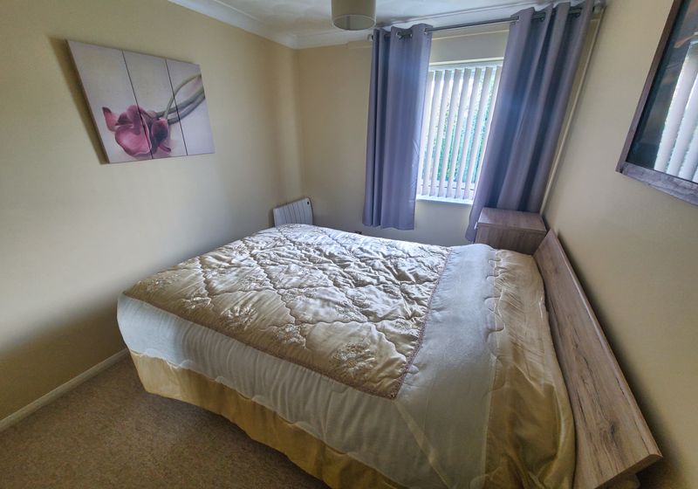
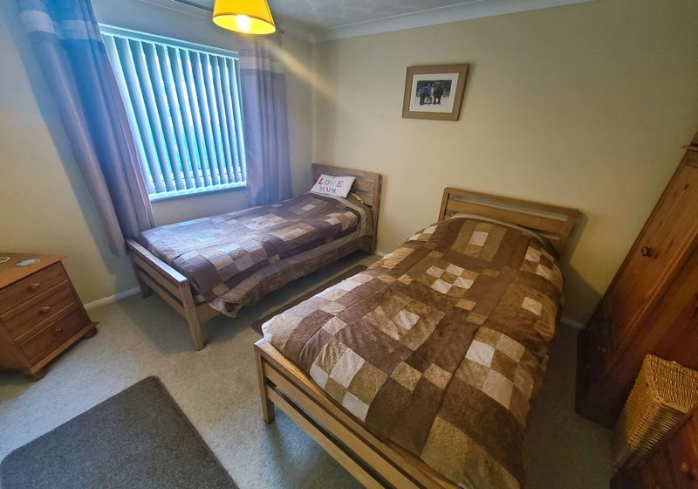
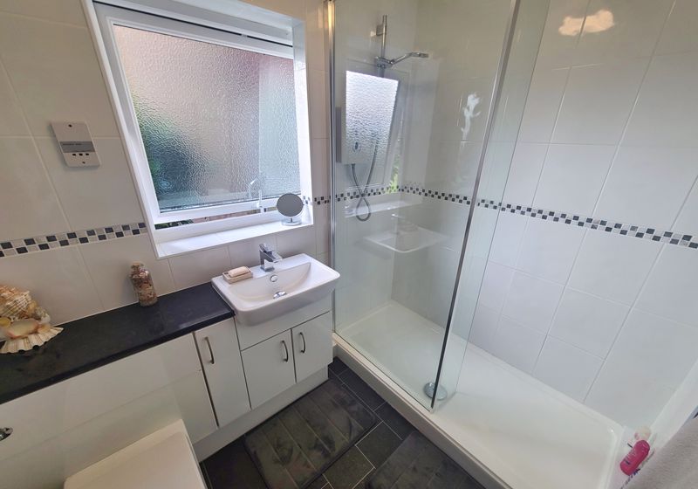
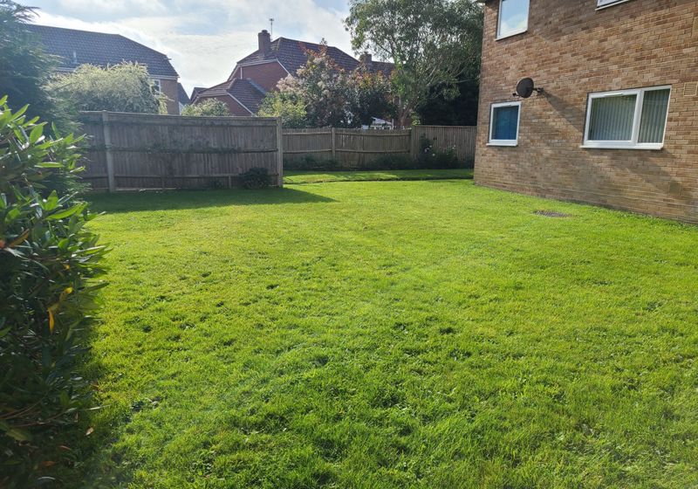
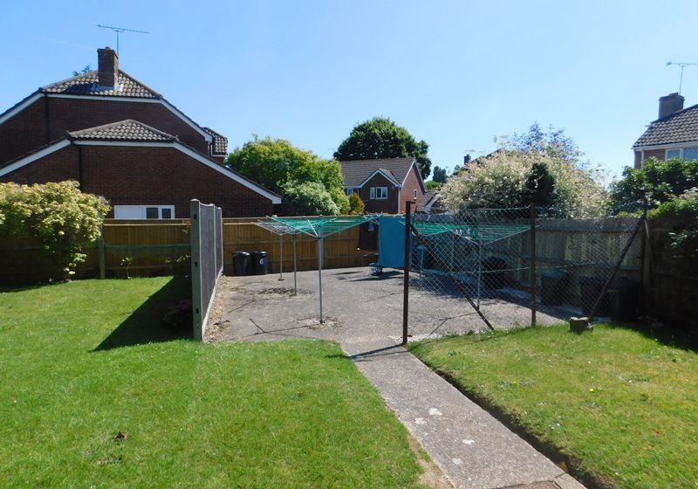
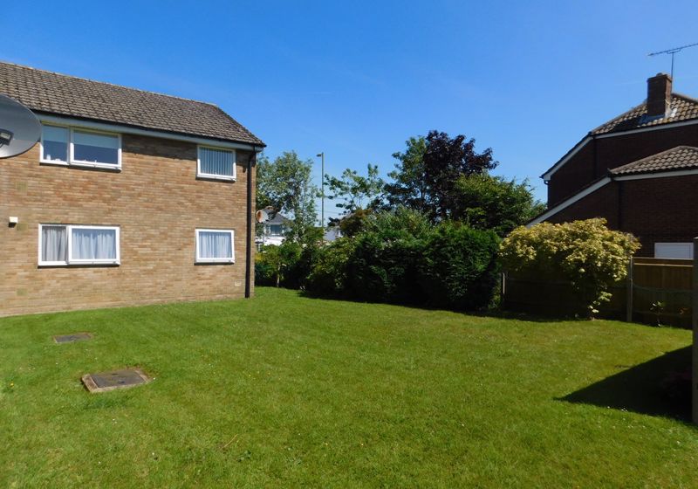











 Mortgage Calculator
Mortgage Calculator


