Kennington Lane Cadnam, Southampton £900,000
Please enter your starting address in the form input below.
Please refresh the page if trying an alernate address.
- 3 BEDROOMS
- SEPARATE LOUNGE WITH DUAL ASPECT LOG BURNER
- KITCHEN – DINING ROOM WITH INTEGRATED APPLIANCES
- UTILITY ROOM
- FAMILY BATHROOM & EN-SUITE SHOWER ROOM
- GAS CENTRAL HEATING WITH PRESSURISED MEGAFLOW SYSTEM
- DIGITAL KEYLESS ENTRY SYSTEM
- UNDERFLOOR HEATING
- DETACHED GARAGE & ATTRACTIVE GARDEN ROOM WITH OFFICE AND SEPARATE WC
- CONSTRUCTED IN 2023
Hamwic Independent Estate Agents are delighted to offer for sale this stunning 3 bedroom detached property which has been completely rebuilt from new in 2023 and boasts an abundance of high specification fixtures and fittings both inside and out. The property benefits from a kitchen – dining room with dual aspect bi-fold doors, useful utility room, family bathroom, en-suite shower room, separate lounge with dual aspect log burner, detached garage, garden room with office and separate WC and a beautifully landscaped rear garden.
“This property is more than just your average home!”
The attractive solid wooden built kitchen has a wealth of contempary fittings including Quartz worktops, twin butler sinks with ‘Quooker’ hot tap, 5 ring gas hob, two single electric ovens, microwave combi oven, plate warmer, dishwasher, large fridge, wine cooler, pull out pantries and corner carousel cupboard. In addition to the quality fittings the kitchen benefits from bi-fold doors opening to both aspects, glazed roof lanterns and feature dual aspect log burner with opposing side exposed to the living room.
The property has underfloor heating throughout together with fully automated ‘Sonos’ integrated sound system and fully automated ‘Loxone’ control system for the lighting and heating throughout the dwelling with digital keyless entry system to the property.
The rear garden is laid to lawn with a raised family/patio/BBQ area enclosed with a feature brick wall and lighting to the base of the garden. There is an approx. 200 sq. m of Porcelain paving, pathways and patio around the property. Outside tap and power points also fitted.
The garden room is fitted with gas central heating with separate gas combi boiler, water, personal door and further bi-fold doors to the side. Automated roller door to the front. Currently divided into 3 sections comprising of a family room, office and separate cloakroom.
To the front of the property is hardstanding which offers parking for at least 15 vehicles, opposite the main dwelling is a detached garage with remote door, power and lighting fitted. To the side of the main dwelling is a further concealed parking area which runs to the garden room at the rear.
COUNCIL TAX BAND: D – NFDC
CONSTRUCTION: Brick
MAINS: Water, Gas & Electric
HEATING: Gas Central Heating
MOBILE: All Major Providers
BROADBAND: Super-Fast available
Rooms
 3
3  2
2  1
1Request A Viewing
Photo Gallery
EPC

Floorplans (Click to Enlarge)
Nearby Places
| Name | Location | Type | Distance |
|---|---|---|---|
Southampton SO40 2NE
Hamwic Independent Estate Agents Ltd



Hamwic Independent Estate Agents Ltd, 3 – 4 South Parade, Salisbury Road Southampton, SO40 3PY
Company Reg No: UK 9326630 | Website for The Property Ombudsman - www.tpos.co.uk
Tel: 02380 663999 | Email: enquiries@hamwicestateagents.co.uk
Properties for Sale by Region
©
Hamwic Independent Estate Agents. All rights reserved.
Powered by Expert Agent Estate Agent Software
Estate agent websites from Expert Agent
Cookies | Privacy Policy | Complaints Procedure


.jpg)
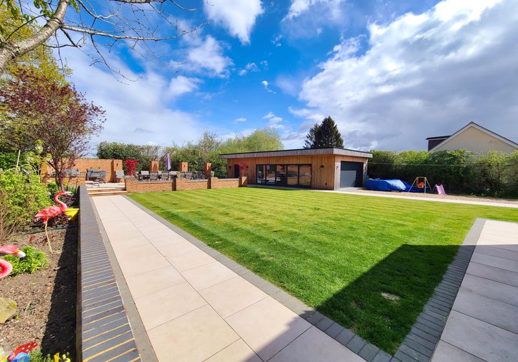

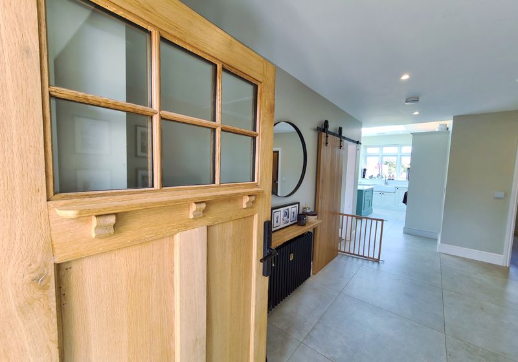
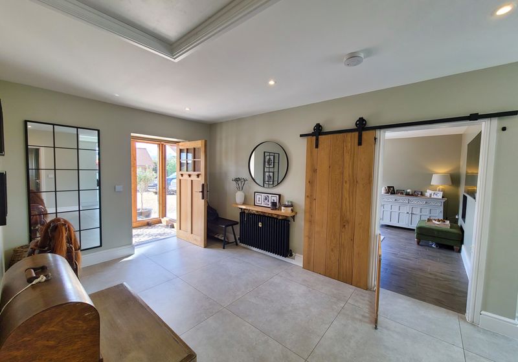
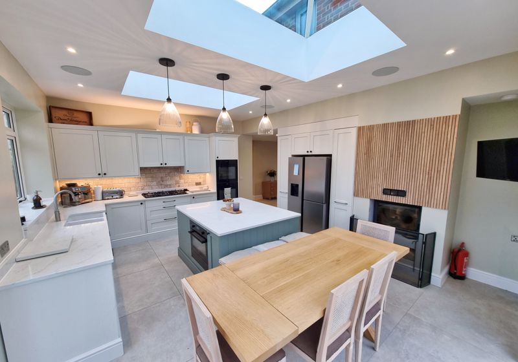
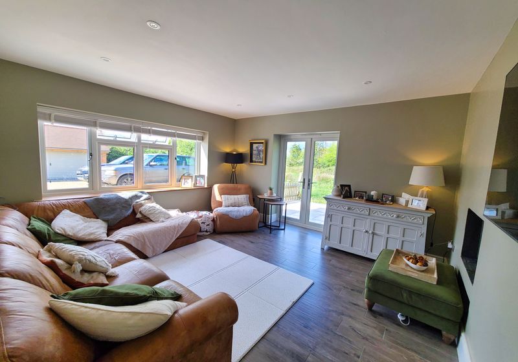
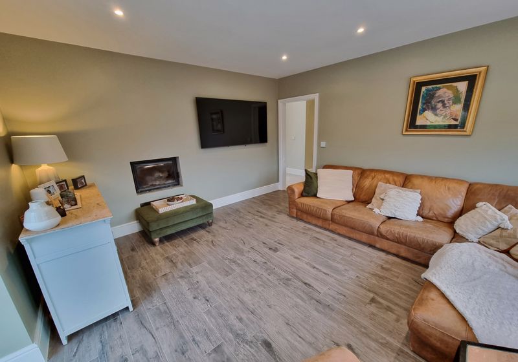
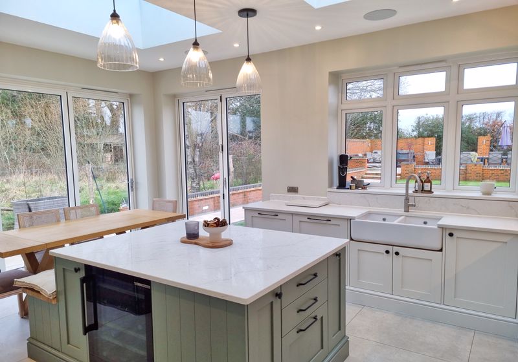
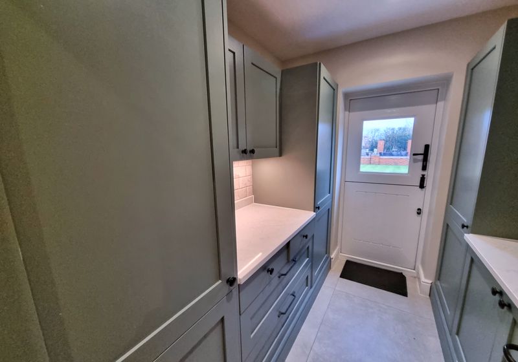

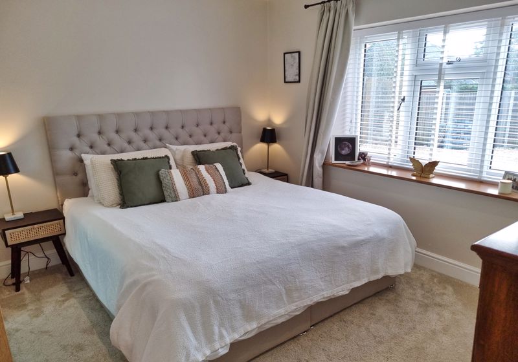
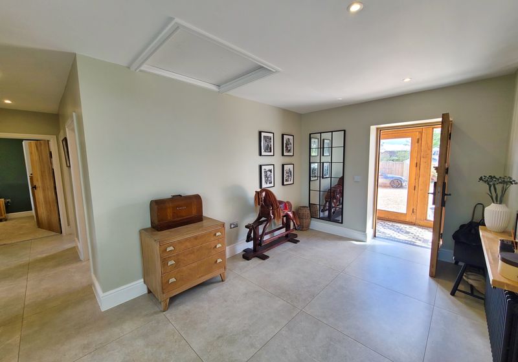

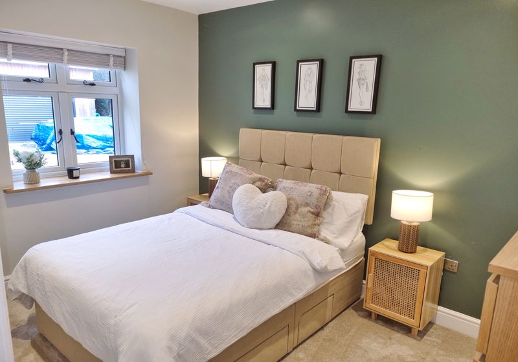
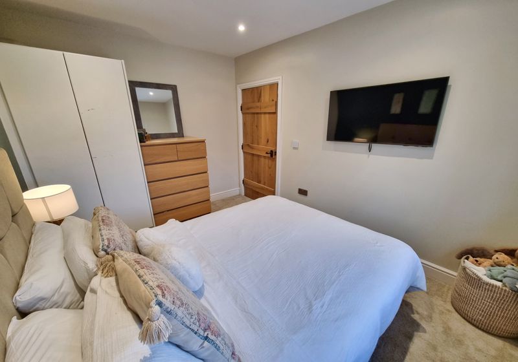
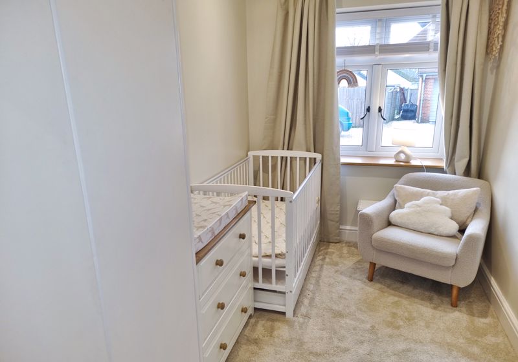
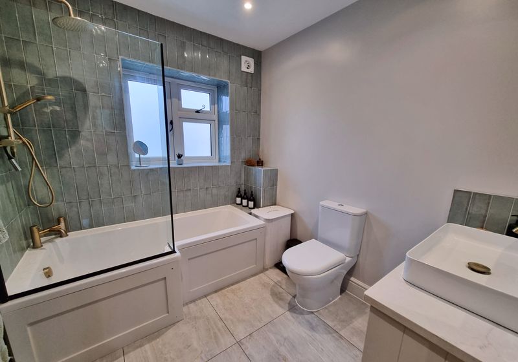

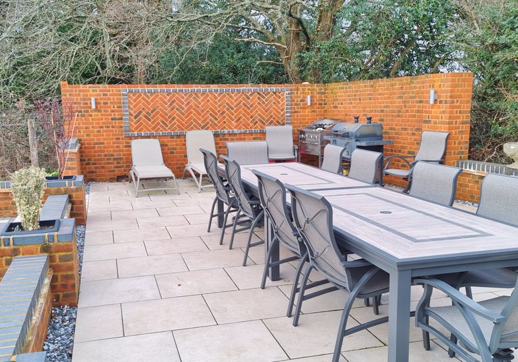

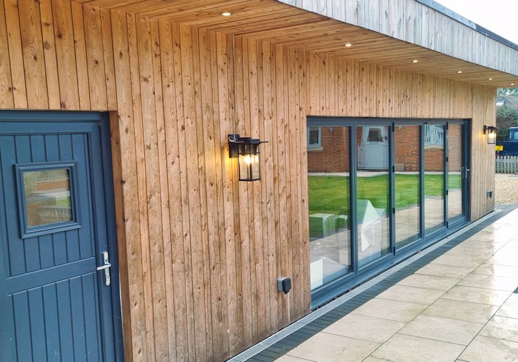
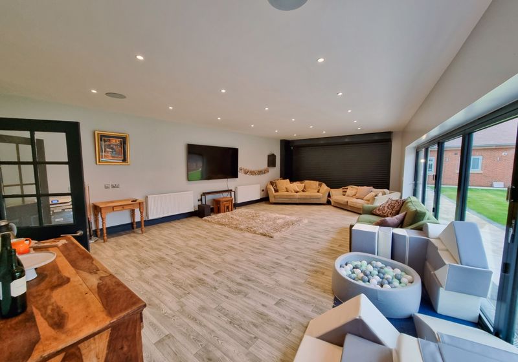

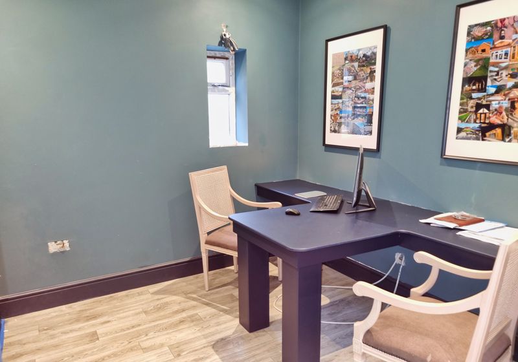
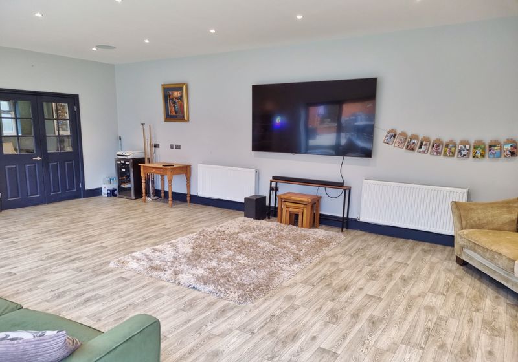
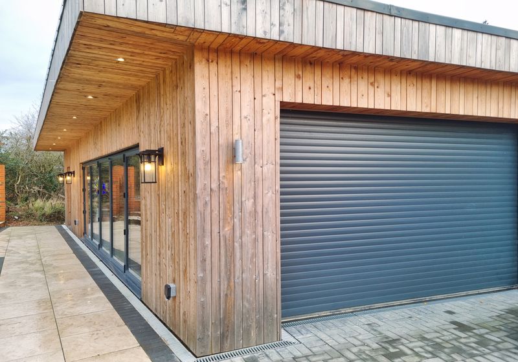
.jpg)

.jpg)

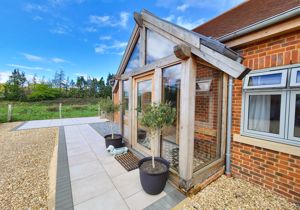







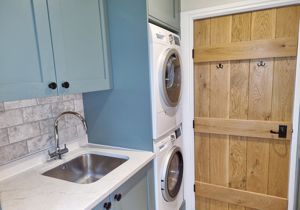


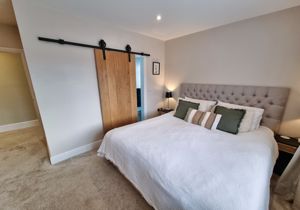




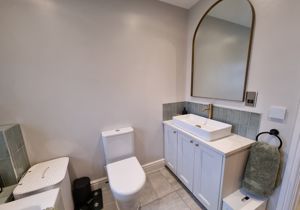

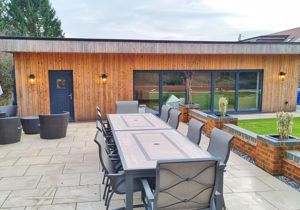


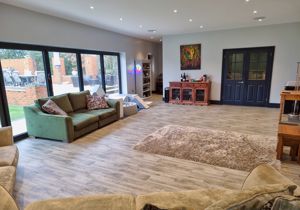



.jpg)
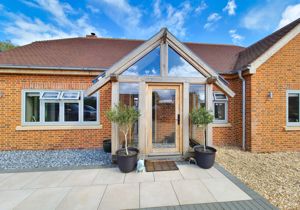
 Mortgage Calculator
Mortgage Calculator




