Cracknore Hard Lane Marchwood, Southampton £600,000
Please enter your starting address in the form input below.
Please refresh the page if trying an alernate address.
Hamwic Independent Estate Agents are delighted to offer for sale this luxury new build 4 bedroom detached family home offering open plan family living. This property has been finished to an elevated standard throughout benefitting from high end quality carpets and flooring, kitchen with integrated appliances, home office, utility room and the latest energy saving features.
| 4 BEDROOMS | DETACHED NEW BUILD HOUSE | SITTING – FAMILY ROOM | STUNNING OPEN KITCHEN WITH INTEGRATED APPLIANCES | UTILITY ROOM | CLOAKROOM | HOME OFFICE | UNDERFLOOR HEATING THROUGHOUT GROUND FLOOR | GROUND SOURCE HEAT PUMP | FAMILY BATHROOM | EN-SUITE SHOWER ROOM | GENEROUS ENCLOSED REAR GARDEN | AMPLE OFF ROAD PARKING | DOUBLE GLAZED WINDOWS | EV CHARGING POINTS | NEW BUILD GUARANTEE |
FRONT: open to the front boundary offering access to the gravelled driveway provided ample off road parking. EV charging point, covered porch area with courtesy lighting, tiled standing area and front door into the property;
OPEN PLAN GROUND FLOOR: a delightful open plan room with double glazed windows and bi-fold doors offering a bright and spacious kitchen - living area. Smooth ceilings throughout with a mixture of downlights and hanging pendant lighting. The room extends to the rear of the property offering a pleasant outlook over the rear garden and patio area with ample space for various seating/dining options. Stairs to the 1st floor with cupboard underneath housing underfloor heating controls, herringbone LVT flooring with underfloor heating throughout, door to utility/wc and archway through into the home office/separate dining room.
KITCHEN: marble effect work surfaces with units and drawers to the base level with further matching eye level units, pull out spice rack, pull out vertical pantry drawer, integrated dishwasher, fridge/freezer, induction hob with contemporary extractor hood, eye level oven and grill. Breakfast island with seating recess and additional storage.
HOME OFFICE / SEPARATE DINING ROOM: smooth ceiling, double glazed box bay window to the front and herringbone LVT flooring. An ideal space for a separate formal dining area or home office.
CLOAKROOM: smooth ceiling, extractor fan, downlights, low level WC, wash basin, eye level cupboard housing fuse board/meter and underfloor heating.
UTILITY ROOM: smooth ceiling, double glazed window and door to the rear, marble effect work surfaces, sink and unit with concealed heat pump system. Space and plumbing for washing machine.
1ST FLOOR: spacious landing with smooth ceiling with double glazed Velux window, airing cupboard, carpet fitted, access to the loft and doors to;
MASTER BEDROOM: an impressive spacious principal bedroom with smooth vaulted ceilings, double glazed Velux windows to the side aspects, double glazed arched window to the rear aspect, radiator, fitted carpet and door to;
EN-SUITE: smooth ceiling, downlights fitted, double glazed window to the side, wash basin, walk in double walk in shower cubicle and heated towel rail. Tiled walls and flooring.
BEDROOM 2: smooth ceiling, fitted carpet, double glazed window to the front aspect, built in wardrobe and radiator.
BEDROOM 3: smooth ceiling, fitted carpet, double glazed window to the front aspect, built in wardrobe and radiator.
BEDROOM 4: smooth ceiling, fitted carpet, double glazed window to the front aspect and radiator.
BATHROOM: smooth ceiling, extractor fan, obscure double glazed window to the front aspect, enclosed bath with mixer tap and hair wash attachment, corner shower cubicle with mixer shower fitted, low level WC, wash basin, tiled walls, tiled flooring and heated towel rail.
OUTSIDE: porcelain tiled patio area to the base of the property, remainder laid to lawn and enclosed with timber fencing.
COUNCIL TAX BAND: TBC – New Forest District Council
CONSTRUCTION: Brick
MAINS: Water, Electric, Ground Source Heat Pump
HEATING: Underfloor to Ground – Radiator Heating to 1st Floor
MOBILE: All Major Providers
BROADBAND: Super-Fast available
TENURE: Freehold
Rooms
 4
4  2
2  2
2Request A Viewing
Photo Gallery
EPC

Floorplans (Click to Enlarge)
Nearby Places
| Name | Location | Type | Distance |
|---|---|---|---|
Southampton SO40 4UT
Hamwic Independent Estate Agents Ltd



Hamwic Independent Estate Agents Ltd, 3 – 4 South Parade, Salisbury Road Southampton, SO40 3PY
Company Reg No: UK 9326630 | Website for The Property Ombudsman - www.tpos.co.uk
Tel: 02380 663999 | Email: enquiries@hamwicestateagents.co.uk
Properties for Sale by Region
©
Hamwic Independent Estate Agents. All rights reserved.
Powered by Expert Agent Estate Agent Software
Estate agent websites from Expert Agent
Cookies | Privacy Policy | Complaints Procedure



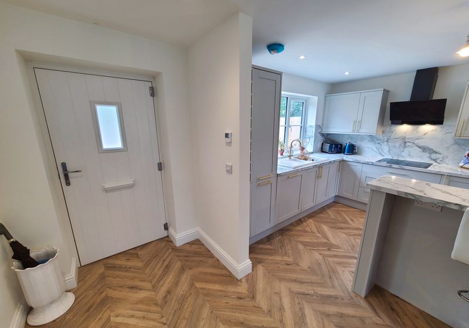
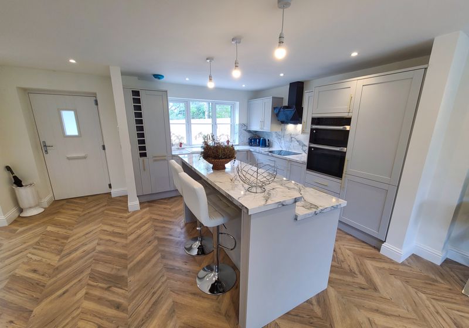
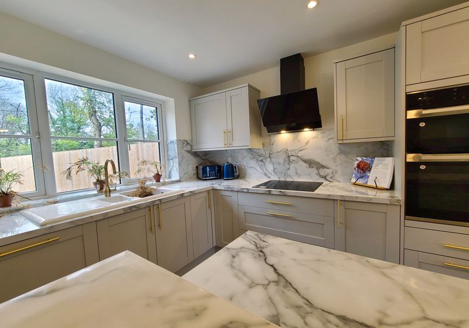
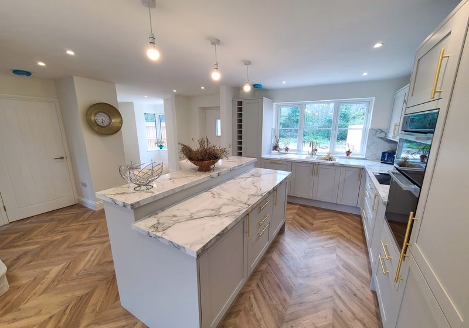

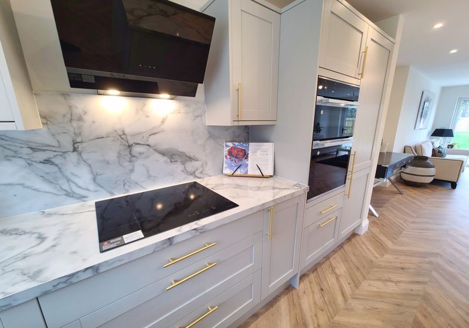
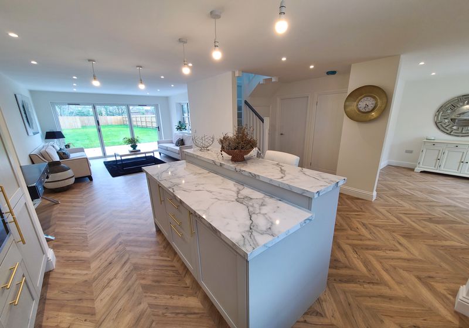
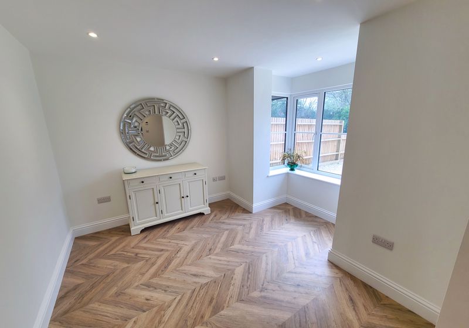
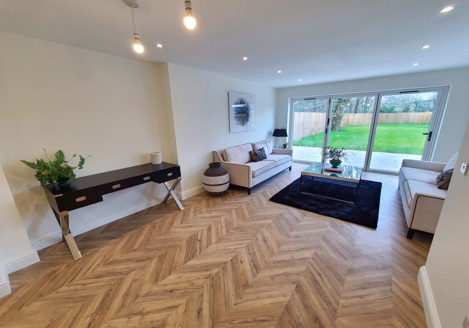
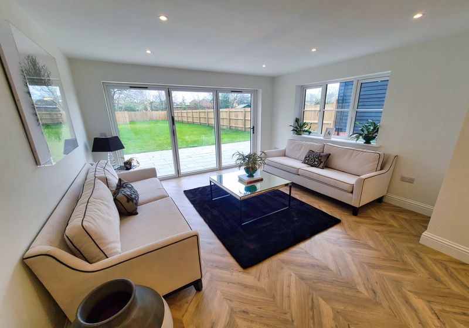

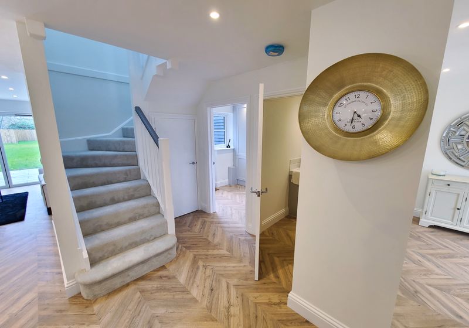
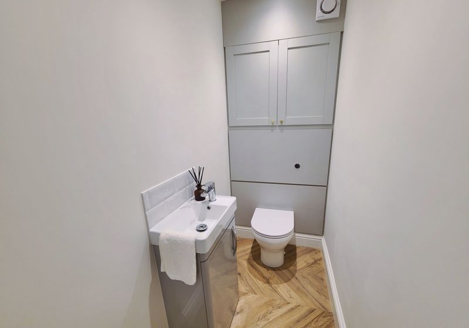
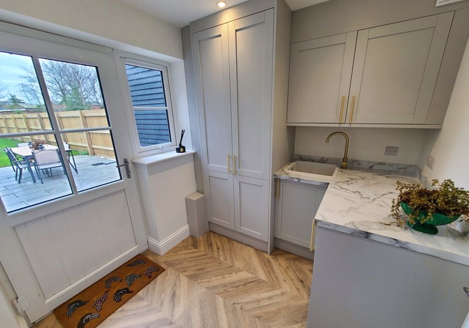
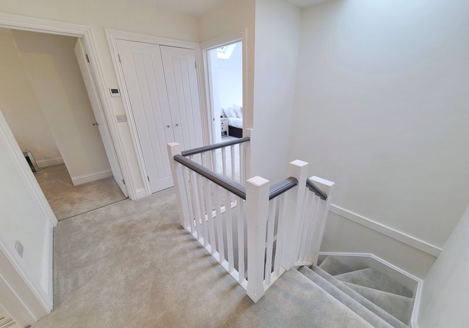
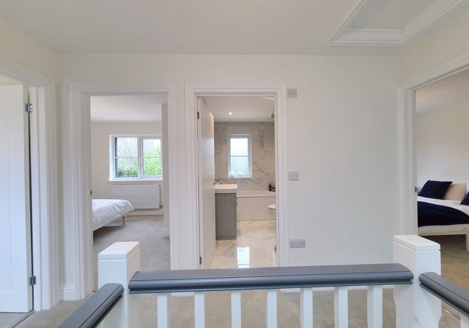
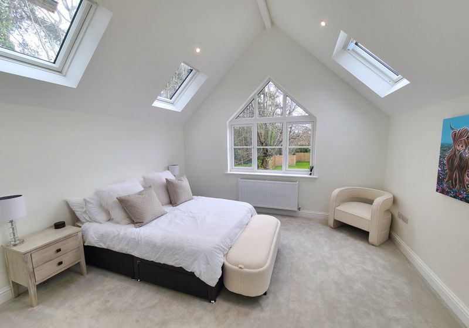
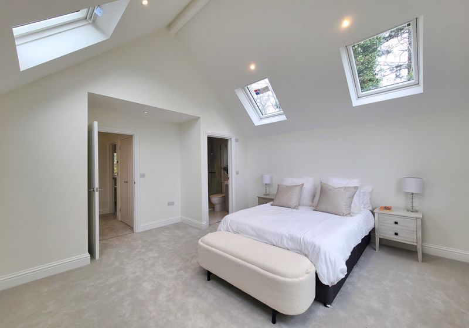
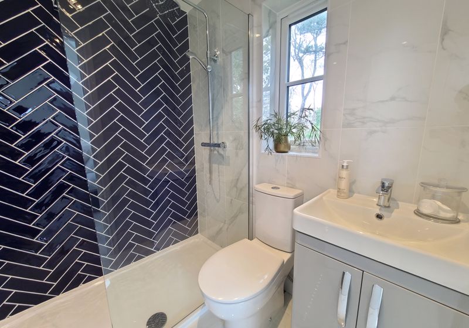
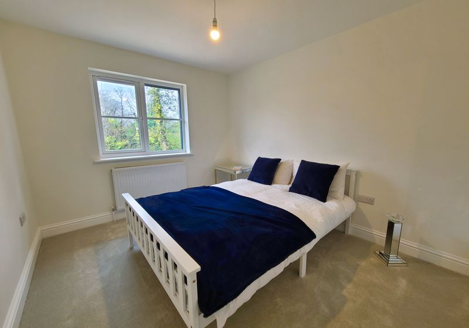
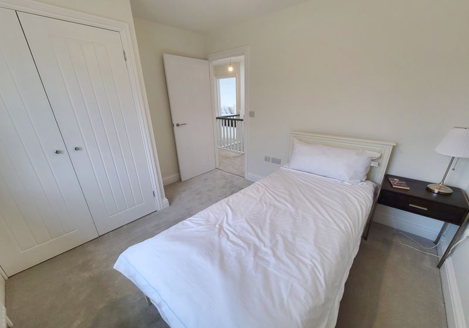
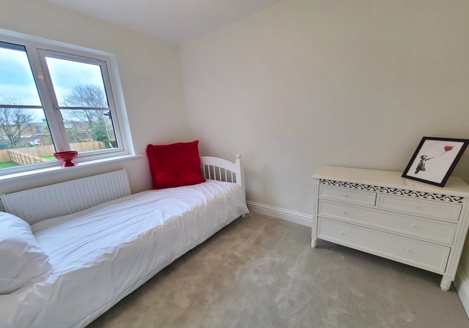
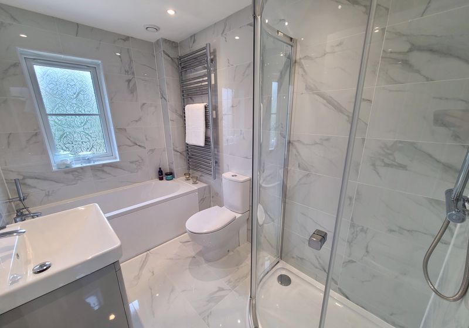
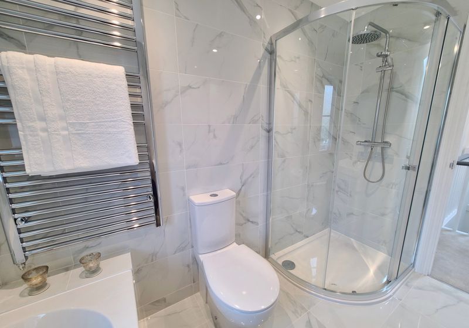








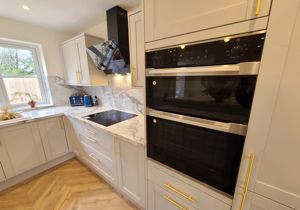





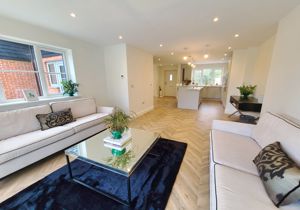














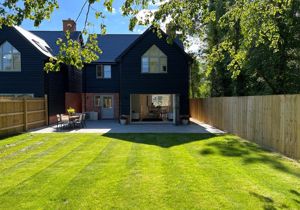
 Mortgage Calculator
Mortgage Calculator



