Winchester Road, Southampton £225,000
Please enter your starting address in the form input below.
Please refresh the page if trying an alernate address.
Hamwic Independent Estate Agents offer for sale this 3 bedroom terraced house located in Shirley, Southampton. Benefits include 3 reception rooms, parking to the rear, ground floor shower room, cloakroom/utility, double glazed windows and offered with no forward chain.
TENURE:
LEASEHOLD
CHARGES:
999 YEARS FROM 1885 - GROUND RENT £7 P/A
| TERRACED HOUSE | 3 BEDROOMS | 3 RECEPTION ROOMS | DOUBLE GLAZED WINDOWS | PARKING TO THE REAR | GROUND FLOOR SHOWER ROOM | WC - UTILITY | NO FORWARD CHAIN | REAR GARDEN |
FRONT; small front garden, which is laid to patio, base level brick wall to the front boundary, storm porch, obscure double glazed front door opening into;
ENTRANCE HALL; smooth and coved ceiling, stairs to the 1st floor, under stairs storage and doors to;
LOUNGE; smooth and coved ceiling, double glazed bay window to the front, wooden fire surround with feature gas coal effect fire fitted (not tested).
DINING ROOM; smooth and coved ceiling, double glazed door to the rear / garden, wooden fire surround with feature coal effect gas fire (not tested) and further electric heater to wall.
3RD RECEPTION ROOM; storage cupboard, electric storage heater fitted, double glazed window to the side and doorway through to;
KITCHEN; textured ceiling, double glazed window and door to the side aspect and door to rear lobby. Work surfaces with units and drawers to the base level with a range of matching eye level units, sink unit, space and plumbing for dishwasher, tiled walls and space for cooker.
SHOWER ROOM; textured ceiling, extractor fan, walk in shower cubicle with shower fitted, wash basin, heated towel rail, tiled walls, electric fan heater to the wall.
UTILITY - CLOAKROOM; textured ceiling, two obscure double glazed windows to the rear aspect, low level WC, space and plumbing for washing machine. Electric wall heater.
1ST FLOOR; textured ceiling, double glazed window to the side, smooth and coved ceiling, refitted storage heater, doors to;
BEDROOM 2; smooth and coved and double glazed window to the rear aspect.
BEDROOM 3; double glazed window to the rear aspect, replaced electric fan heater to the wall.
REAR GARDEN; paved patio, brick storage unit, gate to the rear with pedestrian access, vehicle access via service road. Outside tap fitted.
Rooms
 3
3  1
1  3
3Photo Gallery
EPC

Floorplans (Click to Enlarge)
Nearby Places
| Name | Location | Type | Distance |
|---|---|---|---|
Southampton SO16 6UL
Hamwic Independent Estate Agents Ltd



Hamwic Independent Estate Agents Ltd, 3 – 4 South Parade, Salisbury Road Southampton, SO40 3PY
Company Reg No: UK 9326630 | Website for The Property Ombudsman - www.tpos.co.uk
Tel: 02380 663999 | Email: enquiries@hamwicestateagents.co.uk
Properties for Sale by Region
©
Hamwic Independent Estate Agents. All rights reserved.
Powered by Expert Agent Estate Agent Software
Estate agent websites from Expert Agent
Cookies | Privacy Policy | Complaints Procedure


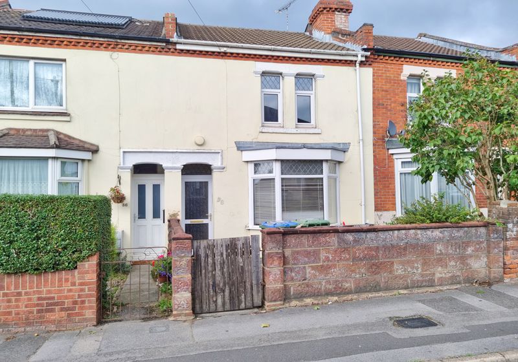
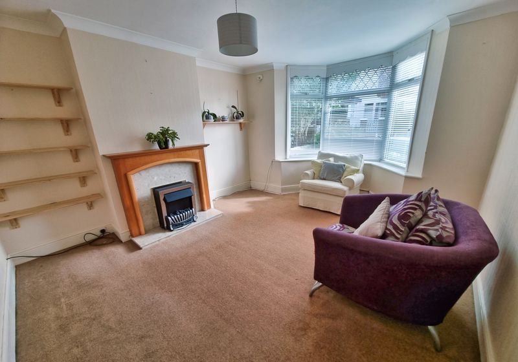
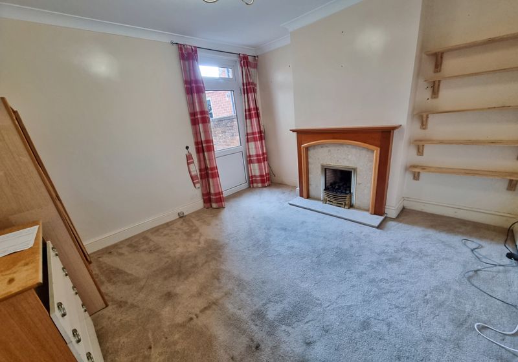
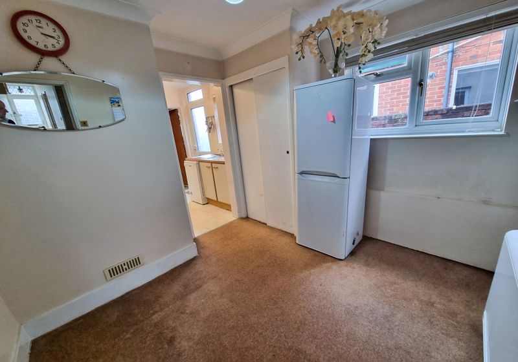
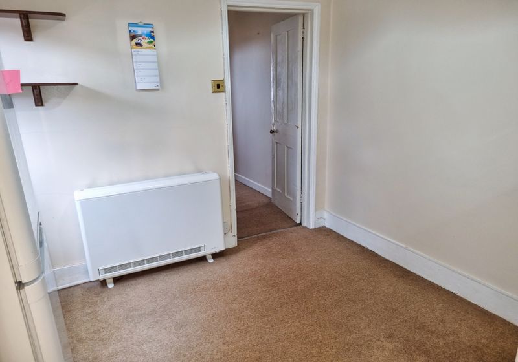
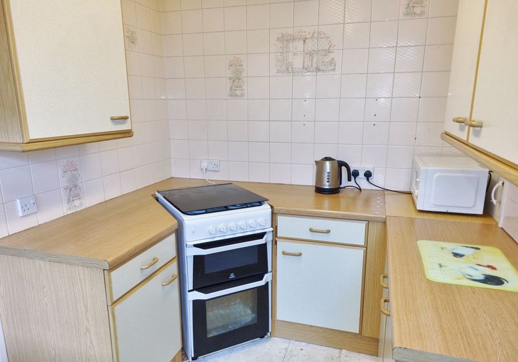
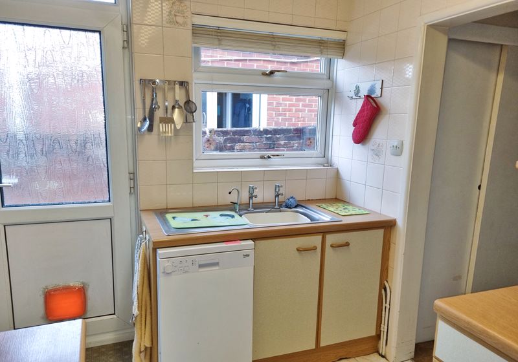
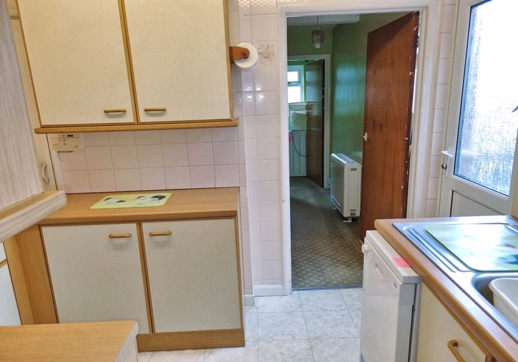
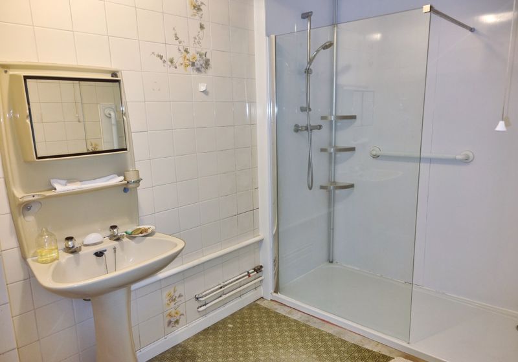
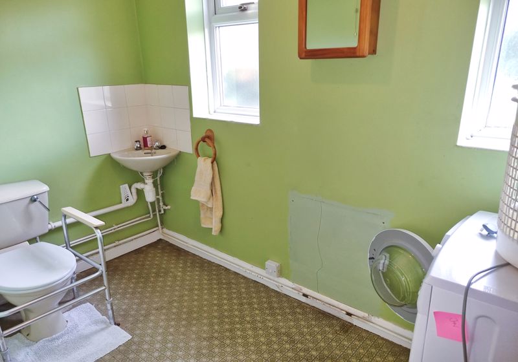
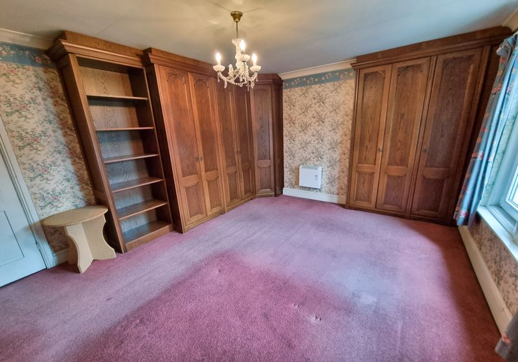
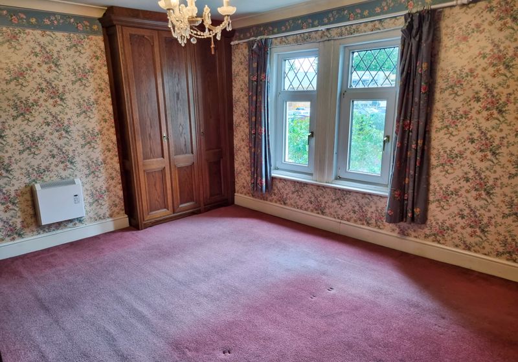
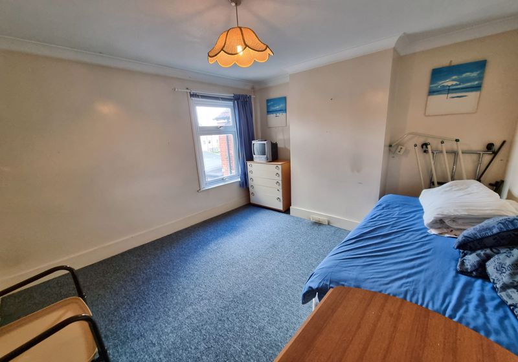
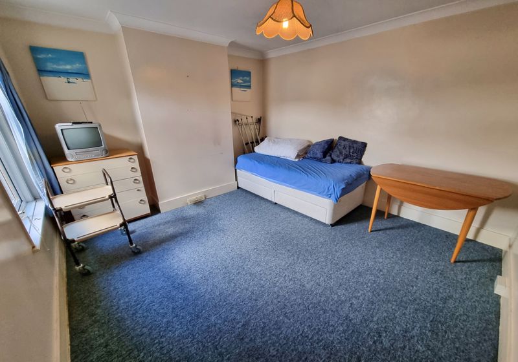
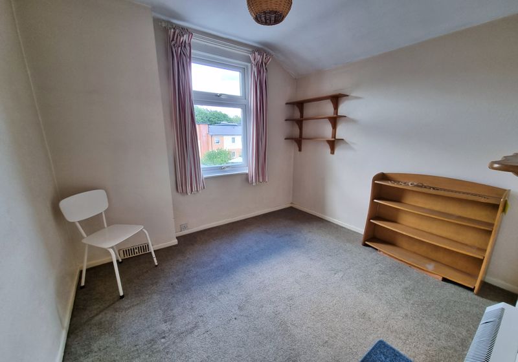
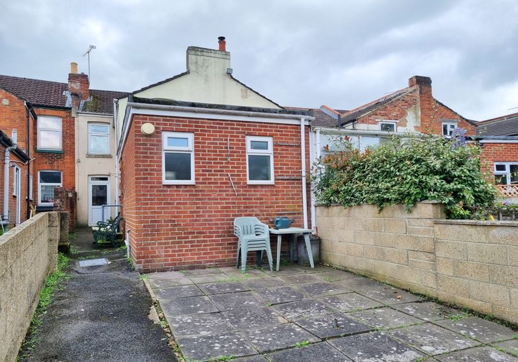
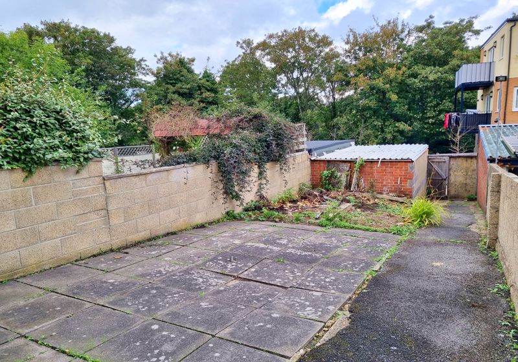
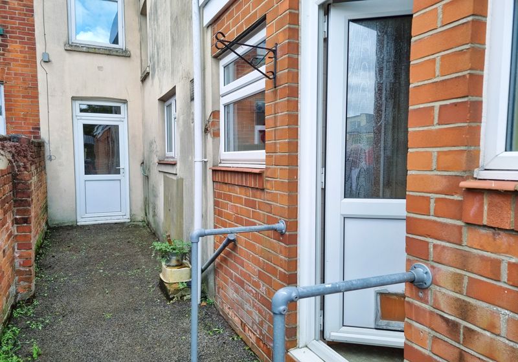
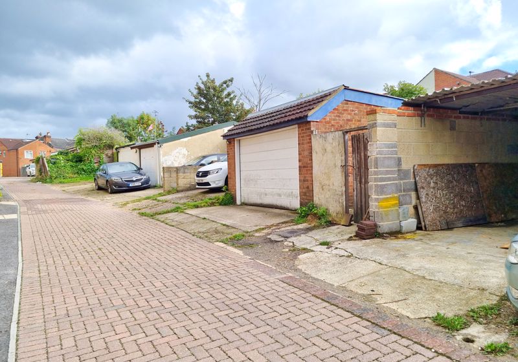
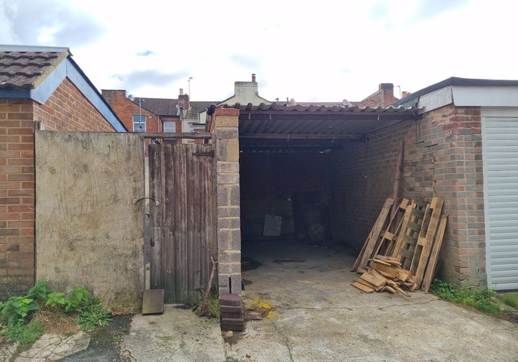




















 Mortgage Calculator
Mortgage Calculator



