Calmore Road Calmore, Southampton £300,000
Please enter your starting address in the form input below.
Please refresh the page if trying an alernate address.
*All viewings strictly by appointment and to be conducted in the new year*
Hamwic Independent Estate Agents are pleased to offer for sale this charming 2 bedroom detached cottage located on the fringes of Old Calmore. The property, which has been lovingly held by the same family for many years, offers a wonderful opportunity for modernisation. Benefits include a conservatory, off road parking and a detached garage.
| DETACHED COTTAGE | 2 BEDROOMS | SEPARATE LOUNGE | KITCHEN AT THE REAR ASPECT | GROUND FLOOR WC | CONSERVATORY | SHOWER ROOM | DETACHED GARAGE | OFF ROAD PARKING | NO CHAIN | DOUBLE GLAZED WINDOWS |
FRONT; open to the front, brick set driveway offering parking off road and access to the detached garage. The garage has an up and over door to the front. Entrance to the property is at the opposing side and into;
ENTRANCE; entrance porch with further door into hallway, stairs to the 1st floor, double glazed window to the front and door into;
LOUNGE; smooth ceiling, double glazed windows to the front and side aspect, chimney breast, radiator, understairs storage cupboard and door to;
KITCHEN; double glazed window to the side aspect and door to the rear/conservatory. Work surfaces with units and drawers to the base level, sink unit, space for white goods, gas wall heater and door to;
WC; obscure double glazed window to the side aspect, low level WC and wash basin.
1ST FLOOR; access to the loft and doors to;
BEDROOM 1; double glazed window to the front. Chimney breast and radiator.
BEDROOM 2; double glazed window to the rear aspect and radiator.
BATHROOM; obscure double glazed window, shower cubicle, low level wc, wash basin, radiator and part tiled walls.
CONSERVATORY; double glazed windows to the side and rear aspect, wall mounted gas boiler, space and plumbing for washing machine and polycarbonate roof. Door to the side.
OUTSIDE; patio/hardstanding area, remainder laid to lawn, enclosed with fencing.
COUNCIL TAX BAND: E – NFDC
CONSTRUCTION: Brick
MAINS: Water, Gas & Electric
HEATING: Gas Boiler with mixture of Radiators and gas wall heaters.
MOBILE COVERAGE: EE, Vodafone, Three & O2
BROADBAND: Basic & Ultrafast available
Rooms
 2
2  1
1  1
1Photo Gallery
EPC

Floorplans (Click to Enlarge)
Nearby Places
| Name | Location | Type | Distance |
|---|---|---|---|
Southampton SO40 2RH
Hamwic Independent Estate Agents Ltd



Hamwic Independent Estate Agents Ltd, 3 – 4 South Parade, Salisbury Road Southampton, SO40 3PY
Company Reg No: UK 9326630 | Website for The Property Ombudsman - www.tpos.co.uk
Tel: 02380 663999 | Email: enquiries@hamwicestateagents.co.uk
Properties for Sale by Region
©
Hamwic Independent Estate Agents. All rights reserved.
Powered by Expert Agent Estate Agent Software
Estate agent websites from Expert Agent
Cookies | Privacy Policy | Complaints Procedure


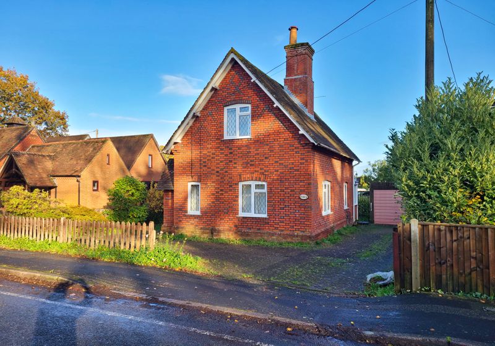
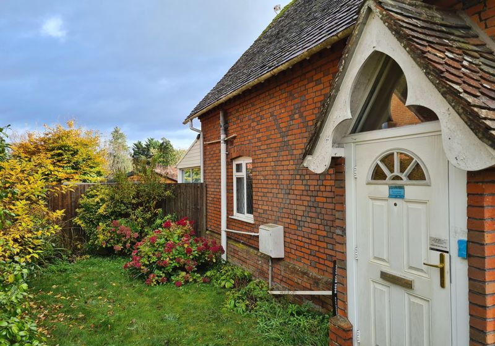
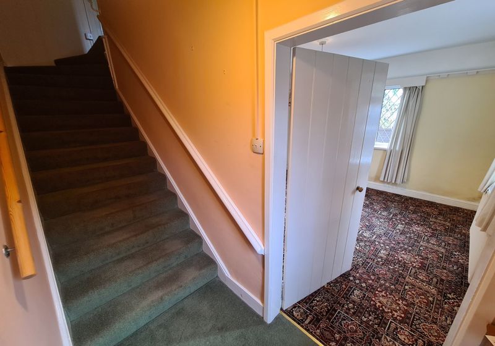
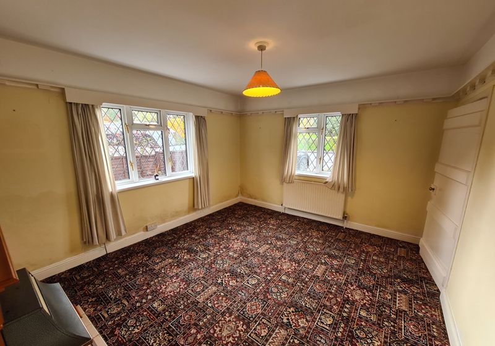
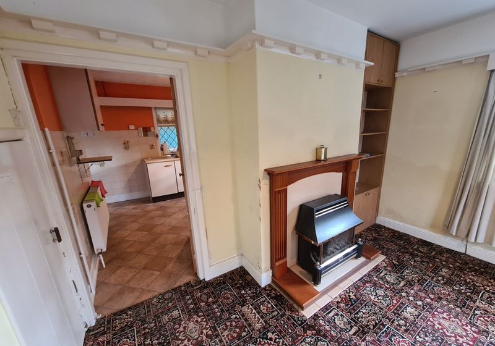
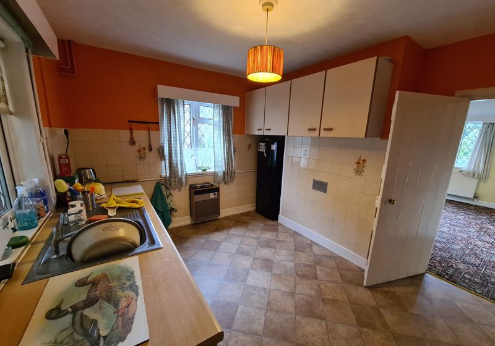
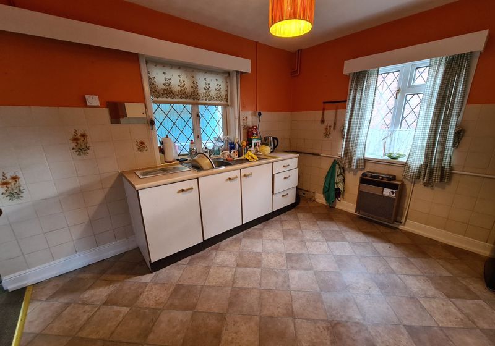
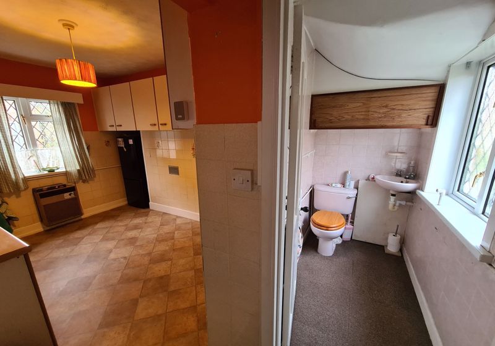
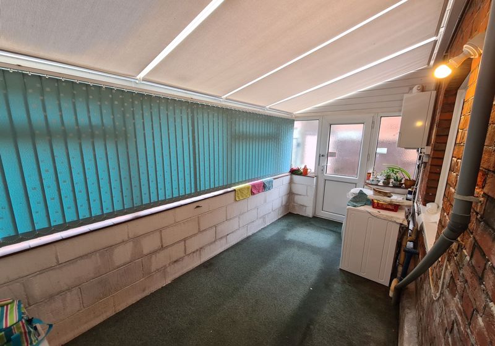
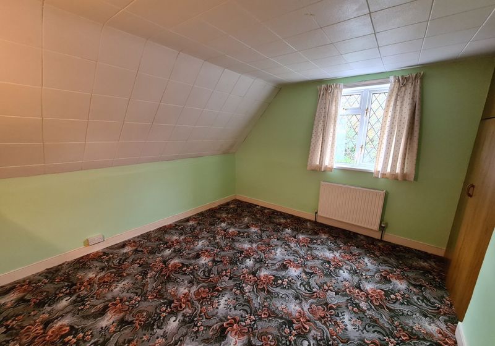
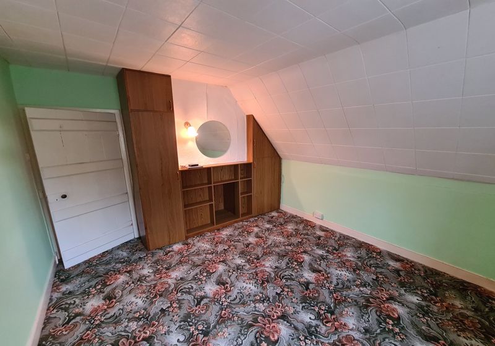
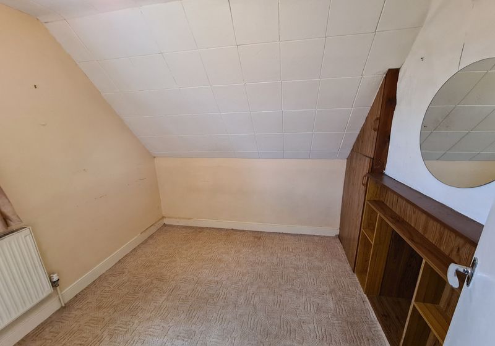
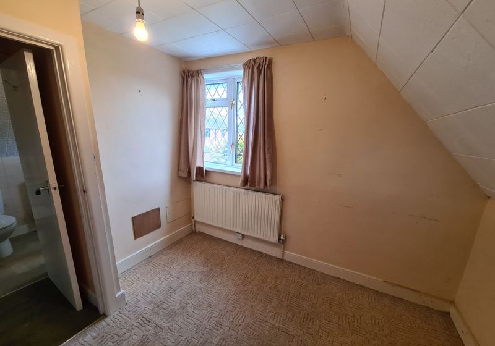
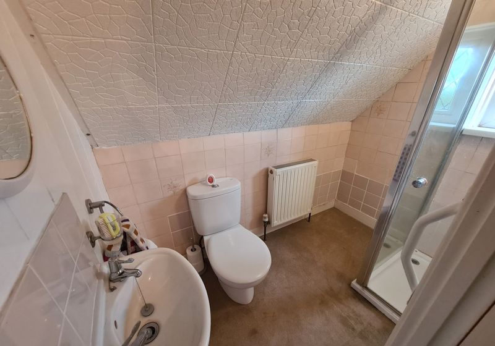
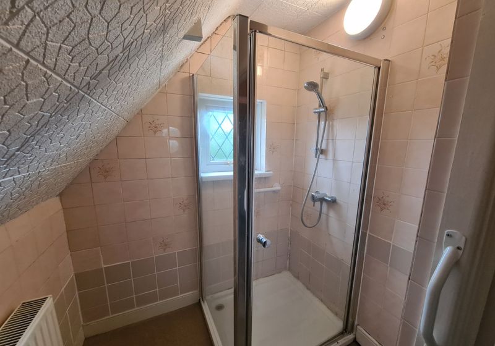
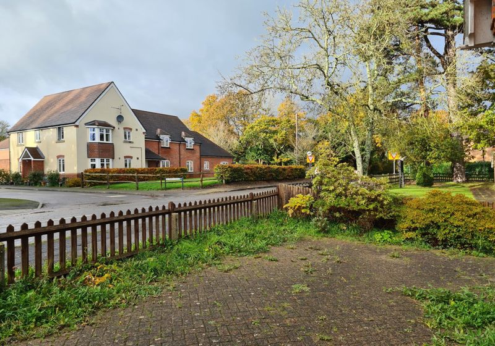
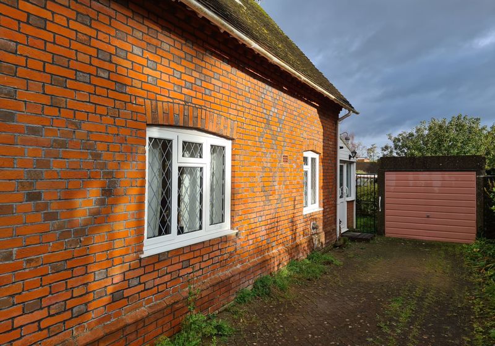
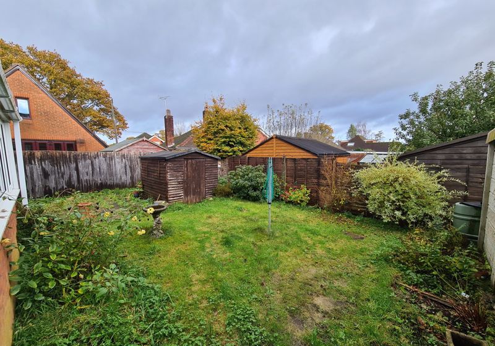
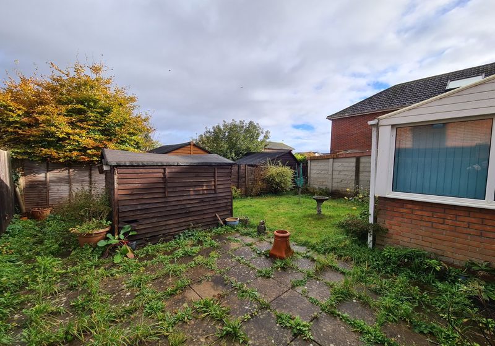
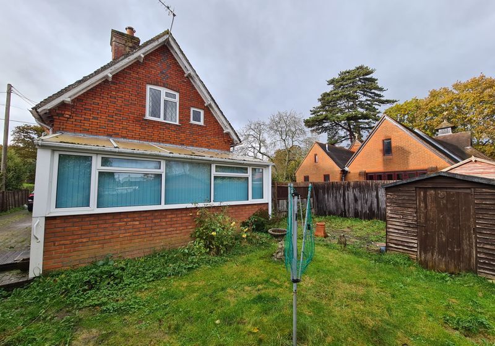
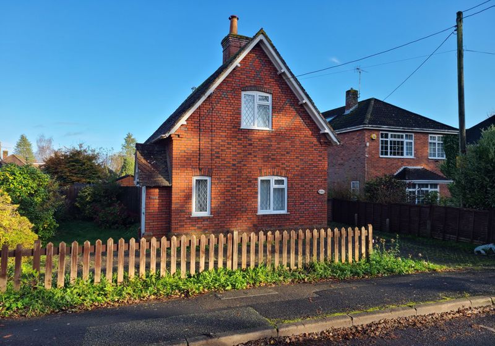





















 Mortgage Calculator
Mortgage Calculator



