Wood Road Ashurst, Southampton £475,000
Please enter your starting address in the form input below.
Please refresh the page if trying an alernate address.
Hamwic Independent Estate Agents are delighted to offer for sale this well presented and extended 3 double bedroom semi – detached house located in the sought after area of Ashurst, Hampshire. The property benefits from a refitted kitchen – dining room, modern bathroom, sun room, en-suite shower room to 1st floor and a generous rear garden. An internal viewing is highly recommended.
| 3 DOUBLE BEDROOMS / BEAUTIFULLY EXTENDED | SEPARATE AND SPACIOUS LIVING ROOM | REFITTED KITCHEN – DINING ROOM | GROUND FLOOR REFITTED BATHROOM | OFF ROAD PARKING | DOUBLE GLAZED WINDOWS | GAS CENTRAL HEATING | EN-SUITE SHOWER ROOM TO 1ST FLOOR | SUN ROOM | VENDOR SUITED
FRONT: open to the front, parking off road, shared driveway leading down the side of the property with a pedestrian gate to the side/rear garden. There is an obscure part double glazed front door leading into;
HALLWAY: textured and coved ceiling, radiator, and stairs to the first floor with recess beneath and doors to;
LIVING ROOM: smooth ceiling, double glazed boxed bay window to the front. There is a fire place with tiled hearth with ornamental wood burner fitted. (Could be re-used and chimney re-lined subject to necessary regulations and certifications) Two radiators and TV point. Open archway into;
KITCHEN – DINING ROOM: smooth ceiling, double glazed window to the side and additional double glazed double doors to the rear aspect. The kitchen has been refitted and includes work surfaces with units and drawers to the base level with further matching eye level units, 1 ½ bowl sink unit, space and plumbing for washing machine, dishwasher., dryer and “American style” fridge/freezer. Space for range style cooker. Gas boiler wall mounted to corner and concealed to eye level unit. Tiled flooring. Vertical radiator. Pantry cupboard. Doorway through to;
REAR LOBBY: tiled flooring, radiator and door to Bathroom and Sun Room.
BATHROOM: smooth ceiling, extractor fan, refitted suite comprising; enclosed bath with mixer shower and screen fitted above, low level WC, wash basin, heated towel rail and tiled walls and flooring.
SUN ROOM: smooth ceiling, double glazed window to the side aspect, tiled flooring, vertical radiator, double glazed double doors to the rear and skylight.
1ST FLOOR: smooth ceiling, access to the loft which has a ladder, boarded, plastered ceiling, ‘Velux’ window to the rear aspect, power and lighting fitted. Doors to remaining accommodation.
BEDROOM 1: textured ceiling, 2 x double glazed windows to the front and radiator.
BEDROOM 2: smooth ceiling, (step down) double glazed window to the rear aspect, built in storage cupboard and a radiator. Door to;
EN-SUITE: smooth ceiling, obscure double glazed window to the rear aspect, tiled flooring, shower cubicle with mixer shower fitted, low level WC, wash basin and heated towel rail.
BEDROOM 3: smooth ceiling, double glazed window to the side aspect and radiator.
OUTSIDE - REAR GARDEN: paved patio to the base of the property which extends to the side offering additional useful space for storage. Outside tap.
The remainder of the garden is lawned and enclosed with timber fencing, with a range of scattered plants and shrubs.
Personal door into the garage which has been separated to provide useful storage. Garden room to the rear aspect overlooking the garden with double glazed double doors.
Council Tax: D – NFDC
Construction: Brick
Mains: Water, Gas & Electric
Heating: Gas central heating
Mobile: All Major Providers
Broadband: Super - Fast available
Rooms
 3
3  2
2  2
2Request A Viewing
Photo Gallery
EPC

Floorplans (Click to Enlarge)
Nearby Places
| Name | Location | Type | Distance |
|---|---|---|---|
Southampton SO40 7BD
Hamwic Independent Estate Agents Ltd



Hamwic Independent Estate Agents Ltd, 3 – 4 South Parade, Salisbury Road Southampton, SO40 3PY
Company Reg No: UK 9326630 | Website for The Property Ombudsman - www.tpos.co.uk
Tel: 02380 663999 | Email: enquiries@hamwicestateagents.co.uk
Properties for Sale by Region
©
Hamwic Independent Estate Agents. All rights reserved.
Powered by Expert Agent Estate Agent Software
Estate agent websites from Expert Agent
Cookies | Privacy Policy | Complaints Procedure

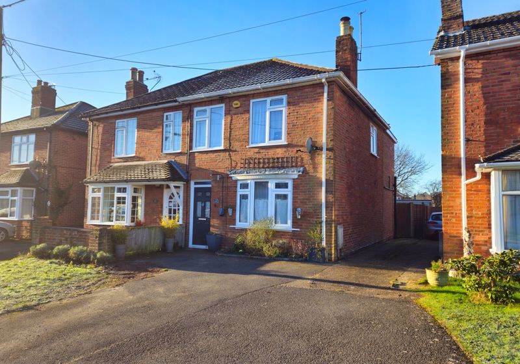

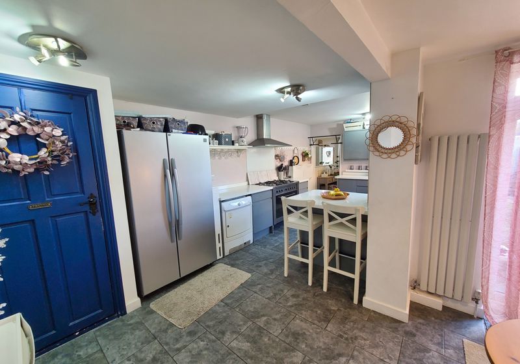
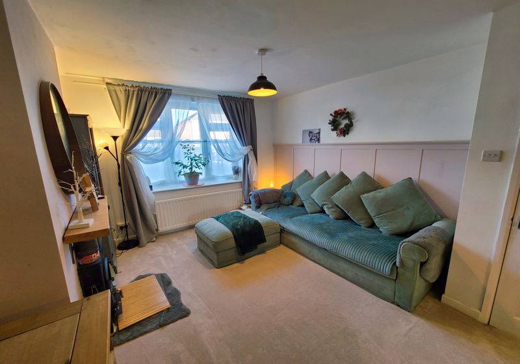
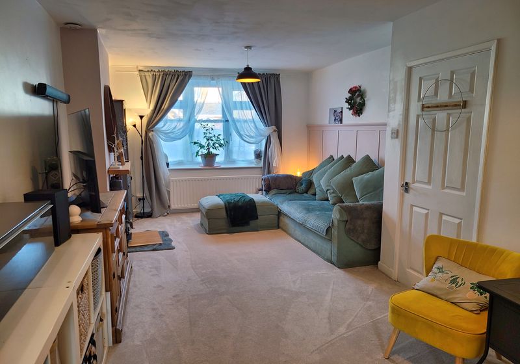
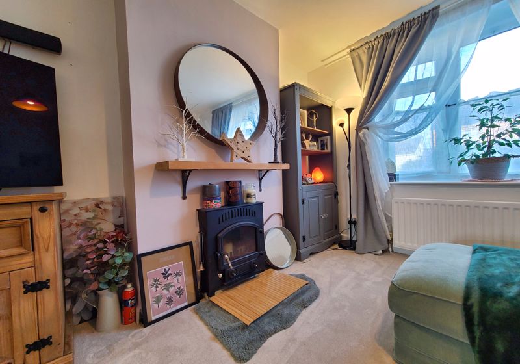
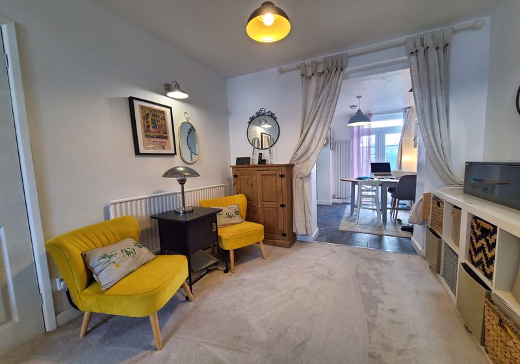
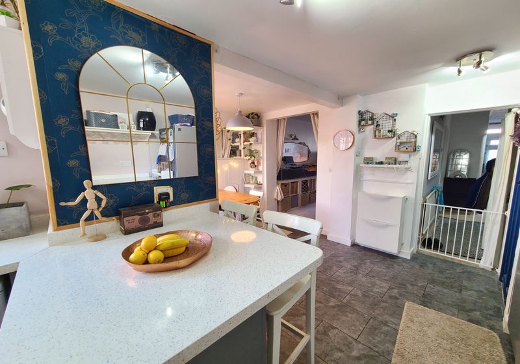
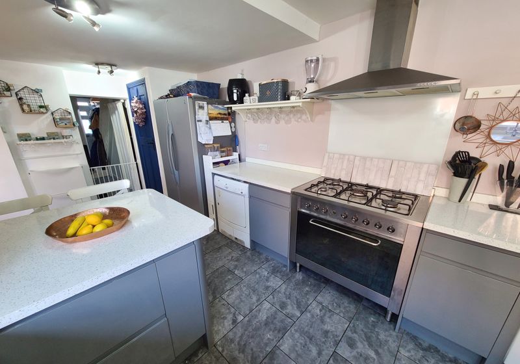
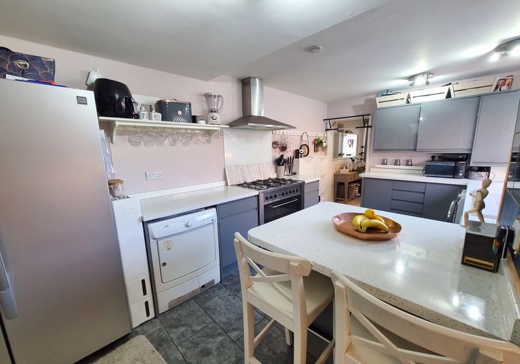
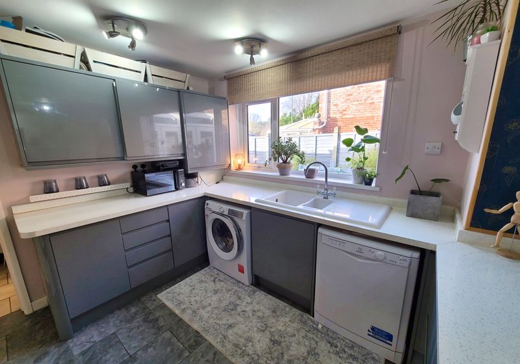
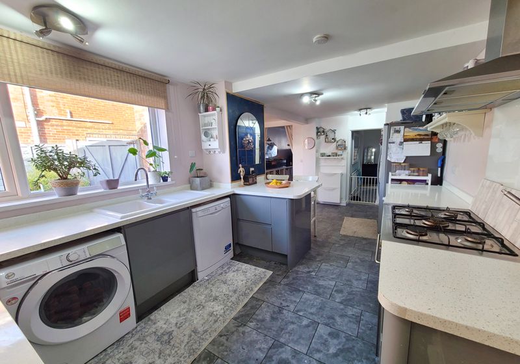
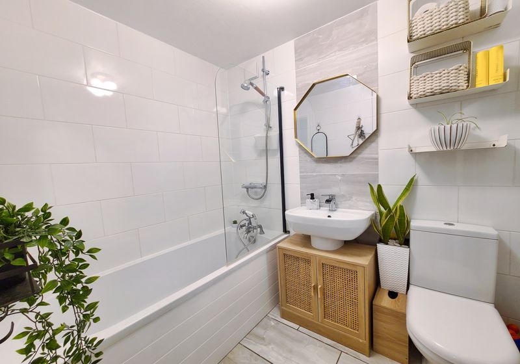
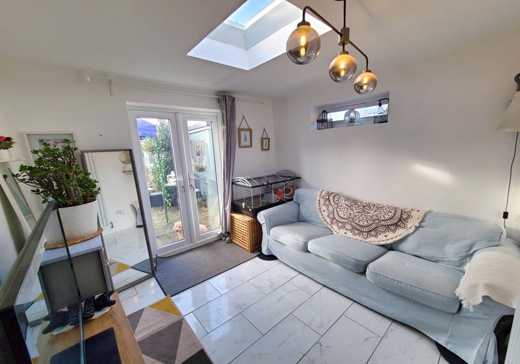
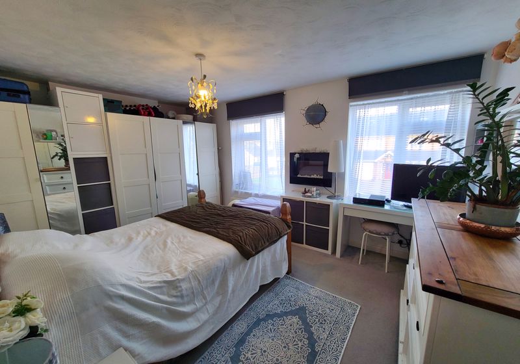
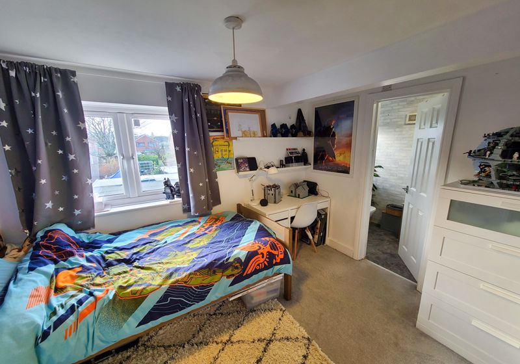
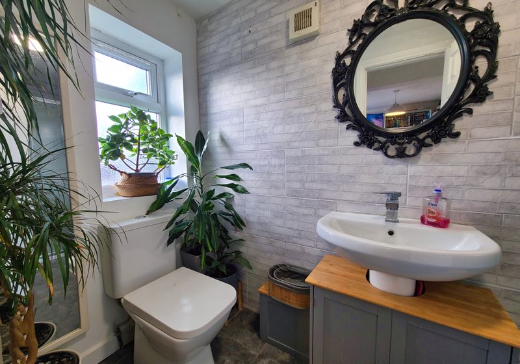
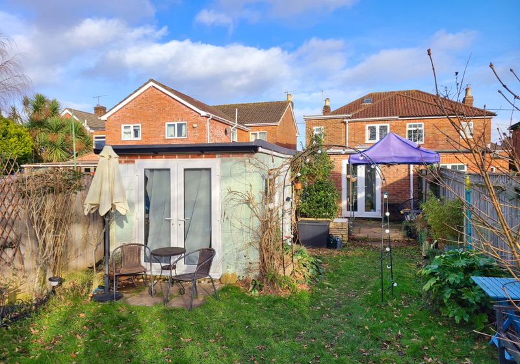
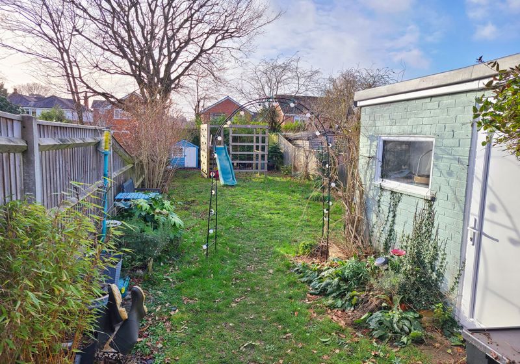
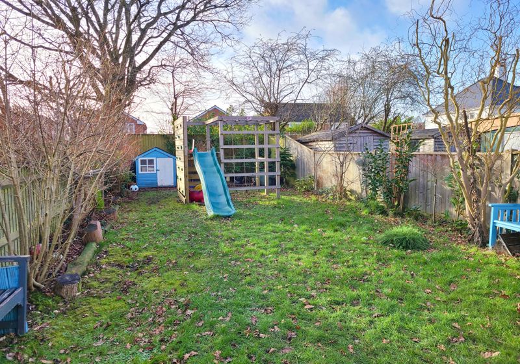




















 Mortgage Calculator
Mortgage Calculator



